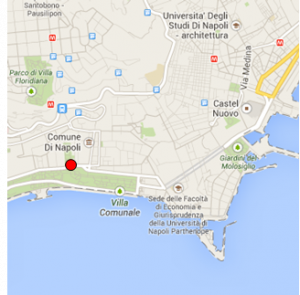 |
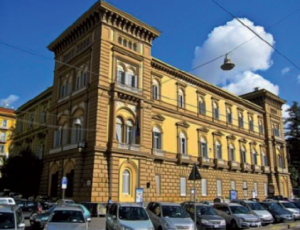 |
|
| Location of Palazzo Sirignano: overview of the city of Naples | Main facade overseeing Riviera di Chiaia |
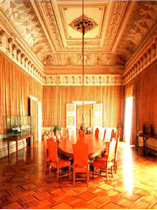 ICouncil Hall ICouncil Hall |
Tirrenia di Navigazione S.p.A., under extraordinary administration, intends to screen and select parties interested in purchasing the real estate property – known as “Palazzo Caravita di Sirignano” and located in via del Rione Sirignano n. 2, Naples – which has a total gross covered area of 15,000sqm, of which approximately 7,000sqm of commercial area. It is composed by 4 floors, 3 mezzanine floors, a basement and it is surrounded by a 2,300sqm external area (the “Building” or “Palazzo Sirignano”). The Building is positioned at the foot of Vomero hill in the Chiaia district, which is among the most prestigious areas of Naples. Palazzo Sirignano overlooks the renowned seafront street Via Francesco Caracciolo, from which is separated by the superb Villa dei Vanvitelli: from the rooms located on the upper floors it is possible to admire Vomero hill and the stunning view of Via Caracciolo with the Vesuvius in the background. | |
| The area can be easily reached by means of public transportation and is a few meters away from the new Piazza Vittoria metro station, currently under construction; moreover, the touristic harbor Molo Beverello and the international airport Capodichino are 4km and 12km away, respectively. The Building is composed by a single non-habitable basement, four above-ground floors, interspersed by three mezzanine floors with rooms variously distributed over the available spaces. The Building maintained its original L-shaped planimetric layout, enclosing a central courtyard, which is composed by both a car park and a garden with flowerbeds. The structure is made of bricks. The ceilings, made of reinforced bricks, are partly flat and partly vault-shaped. The roof, flat and accessible, is used to host machinery for technologic installations. | 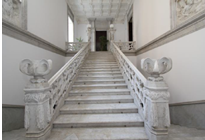 Internal stairway |
|
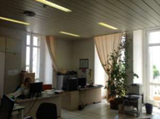 View of the offices |
The Building is meant for commercial use. More generally, the Building can be used for residential purposes or as a venue for both private and public offices and associations. Furthermore, the ground floor and the mezzanine floors may be used for handcraft production and for various retail commercial activities, whilst, with respect to the ground floor only, it is also allowed to build garages (with access both from the street and from the courtyard). | |
